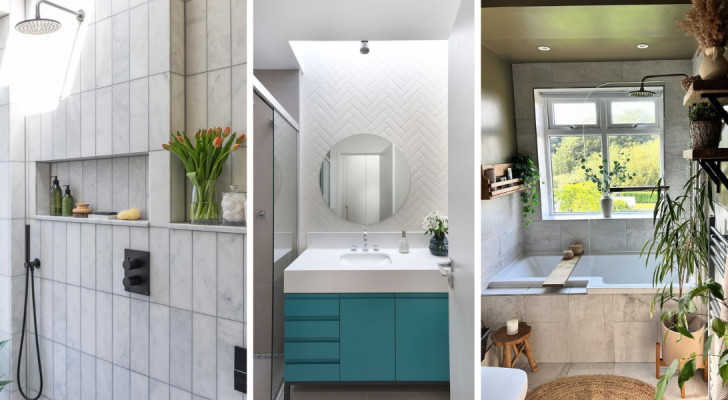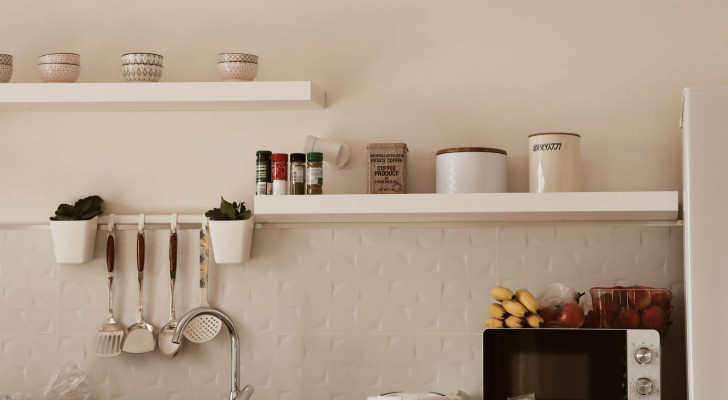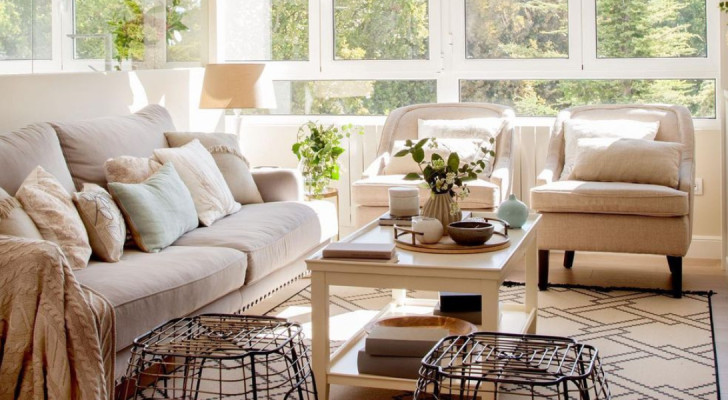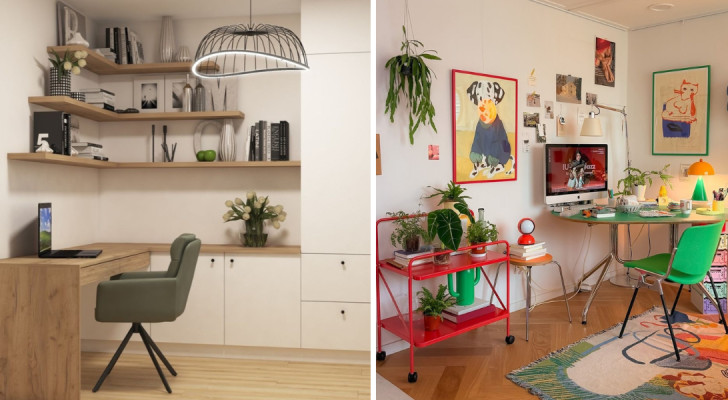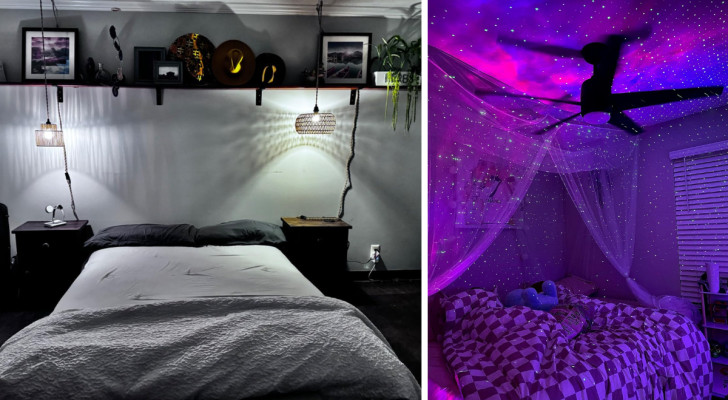Useful tips and creative solutions for partitioning the kitchen from the living room in an open-plan home
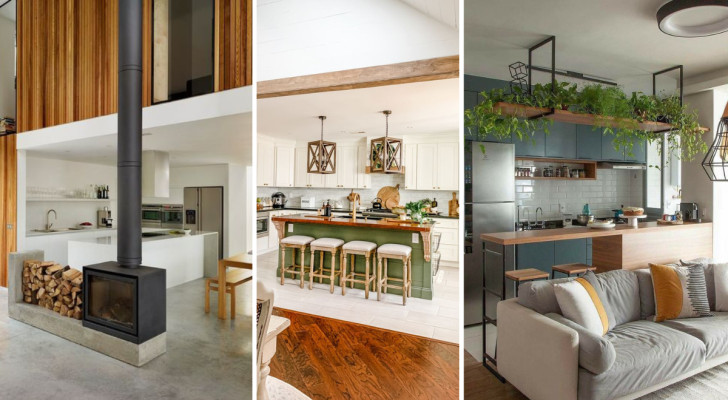
Nowadays, it is increasingly common to find the open-plan kitchens adjacent to (most often) the living room. That said, there are still many who prefer to keep these two areas clearly divided.
There are various ways for partitioning the kitchen from the living room, some of which are very creative. Check out the examples below:
1. Eyes on the floor
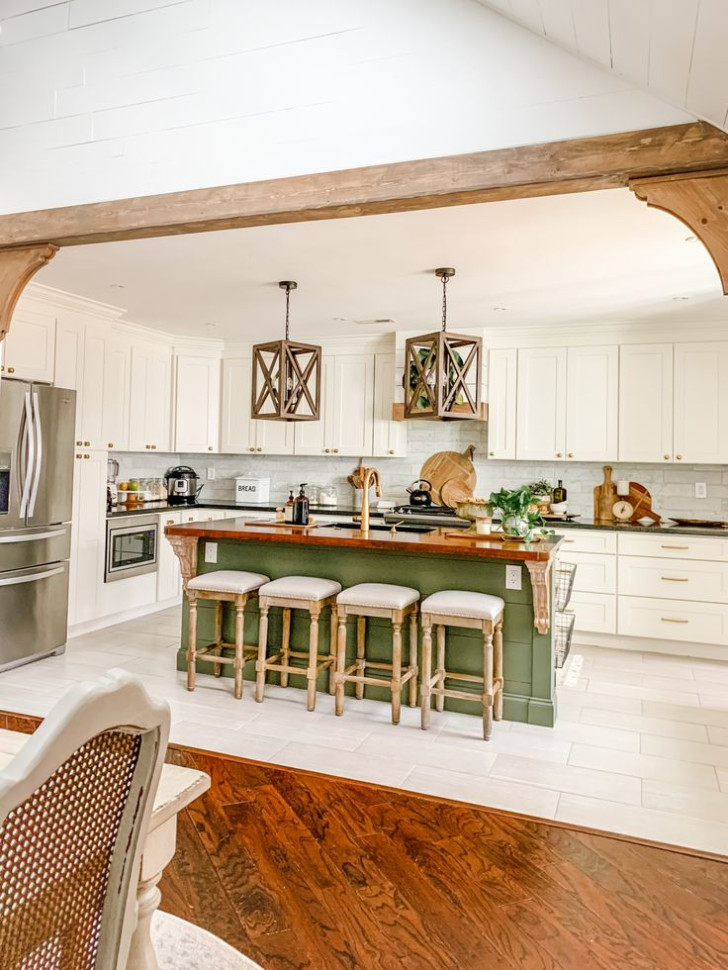
A subtle, but highly effective method of partitioning is to lay down different flooring types for each demarcated area. Choose different materials, colors or patterns for the kitchen and something completely different for the living room's flooring. This method can, of course, be expensive, so your budget will determine the feasibility of you doing this, of course.
If replacing the flooring is too big an investment for you, you can still achieve a similar effect by using carpets: go for carpets that have bright colors or noticable textures/patterns.
2. Masonry or plasterboard islands
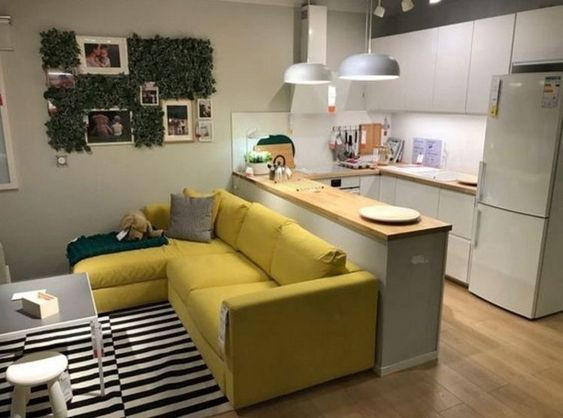
If you want a three-dimensional, solid partition, you can put up a masonry (brick) or plasterboard island in your kitchen, which will mark off the area without completely closing it in. Solid and functional, an island like this will also provide you with an handy, extra working surface.
3. Islands and dining tables
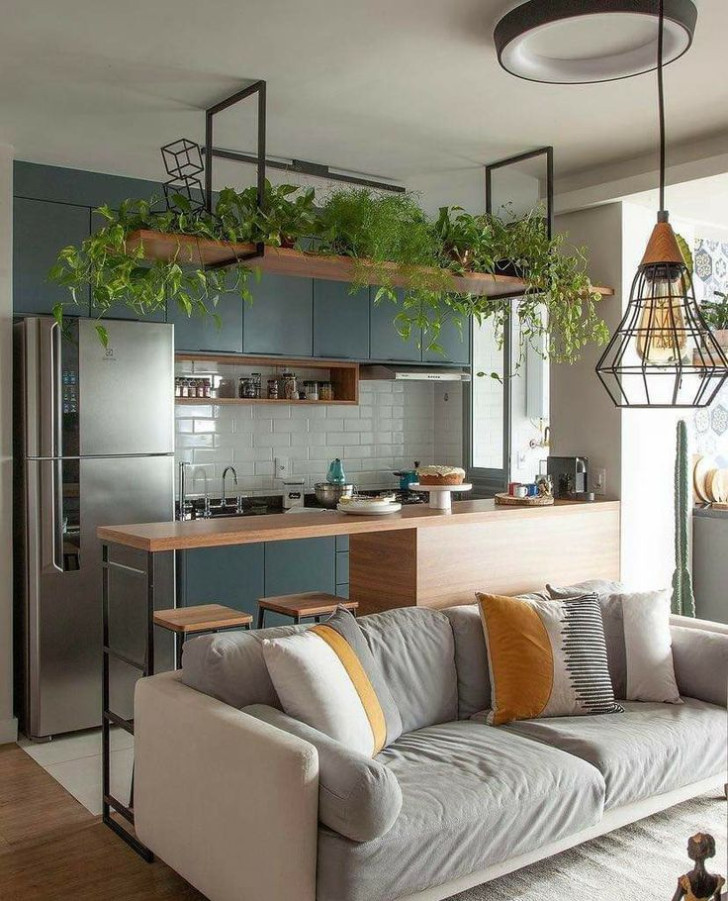
Even a simple dining table or an island unit with stools can be a useful way of separating your kitchen from the living area; if you also put up a ceiling shelf above an island like this, the partitioning becomes even more effective.
4. Glass walls
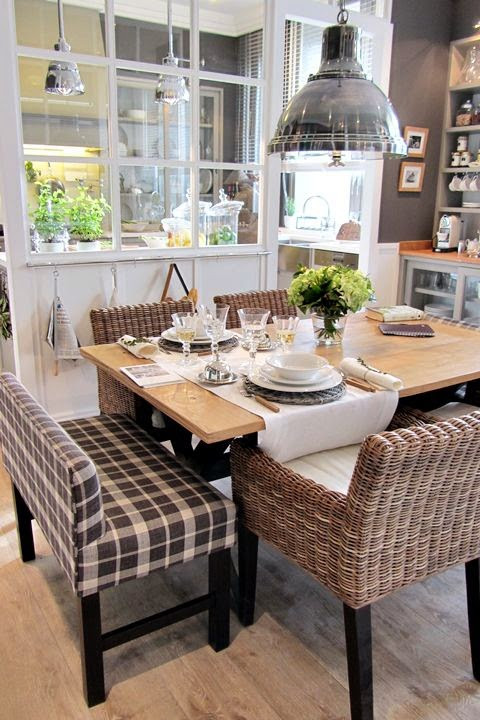
Are there no windows in your kitchen but you want to preserve the available lighting whilst also separating it from the living room? Well, put up a glass wall: this will give you the partition effect without leaving your kitchen in the dark. You can choose whether to have a full glass wall or just a half-wall (perhaps placed in front of your dining table). Alternatively, add an island to your kitchen and top it with faux windows (as shown here).
5. Plasterboard wall
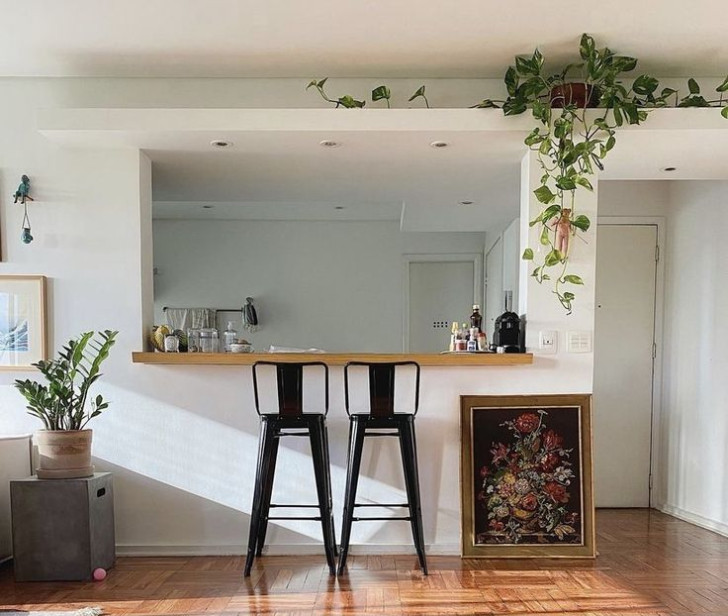
Putting up a wall would be the most obvious choice if you want to divide two rooms and, if your budget and space allows for it, you can put up a plasterboard wall. This wall will effectively separate the two rooms without the expense of undertaking a full construction project. If you are concerned about the light in your rooms, simply put a window into the wall to allow the light through.
You can also use this new wall in many ways by, for example, setting up a breakfast/aperitif nook.
6. Wood stove or fireplace
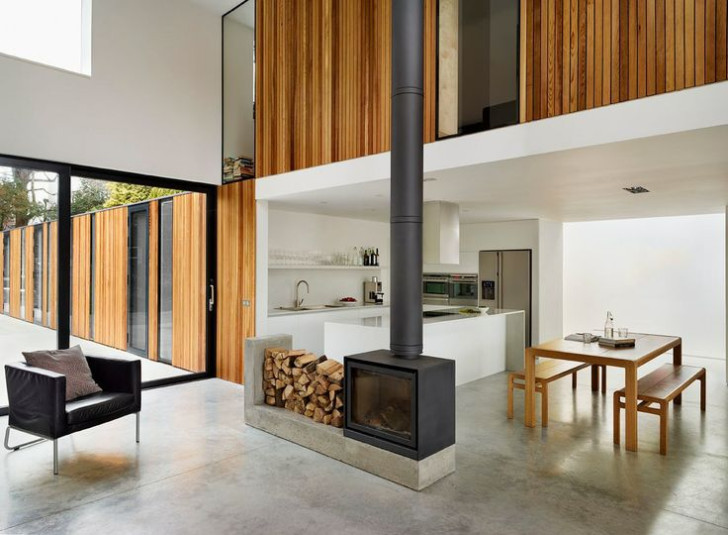
Finally, how about transforming your wood stove or fireplace into a partition between the kitchen and living room? Strategically positioned halfway between the two rooms will allow you to heat them both but also keep them seperated.
Are you ready to undertake one of these projects?
