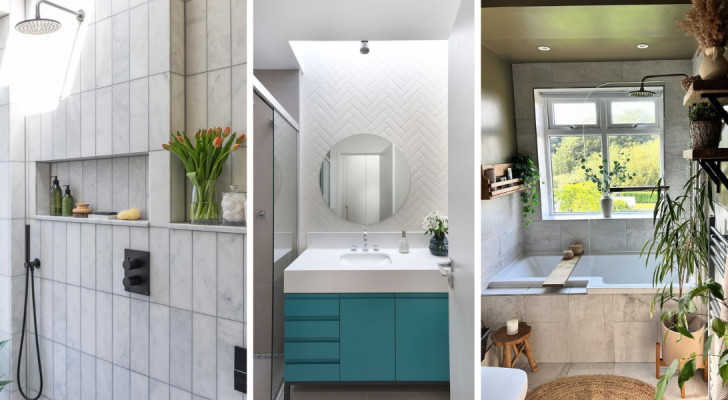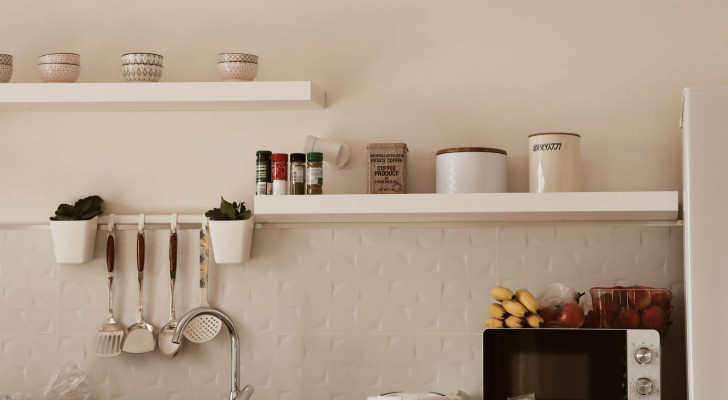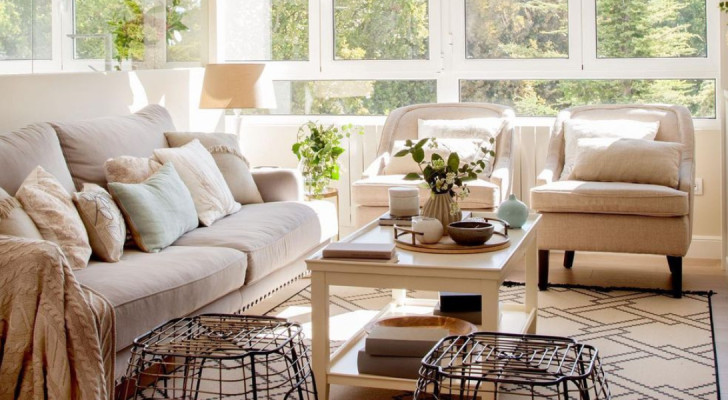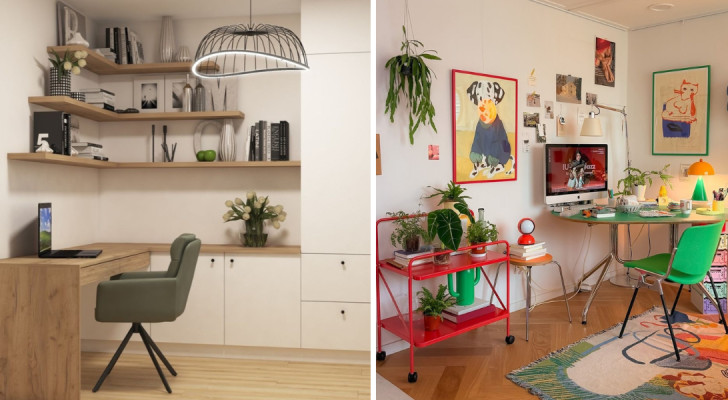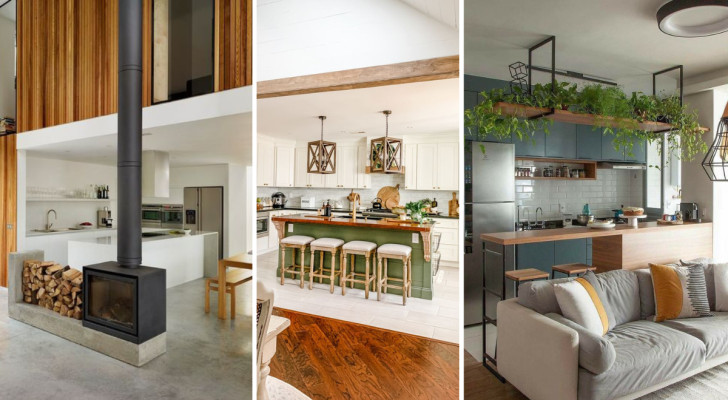5 mistakes to avoid when planning the layout of the kitchen
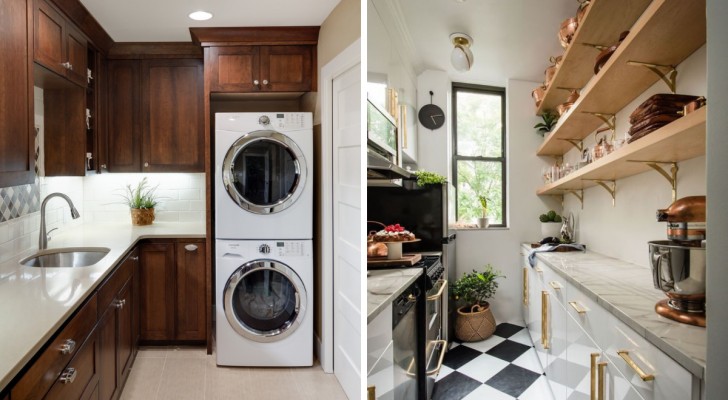
Determining if a kitchen suits our needs based solely on its appearance is straightforward. However, it's in the actual use of the kitchen that we notice that small details that truly matter. The key aspect of a space is its usability, influenced not just by aesthetic preferences but also by functional considerations.
Guiding our decisions should be the ability to move freely within the kitchen, tailored to the activities we most frequently engage in. This means assessing whether we require more workspace or additional storage for various types of foodstuffs. Preferences for large ovens or with multiple burners vary among individuals; some prefer numerous appliances for different tasks. In essence, our lifestyle dictates our choices, and we must strive to implement it effectively within the available space.
When arranging kitchen furniture, it's crucial to be cautious of making potential mistakes based on different configurations.
Comfort is the key word
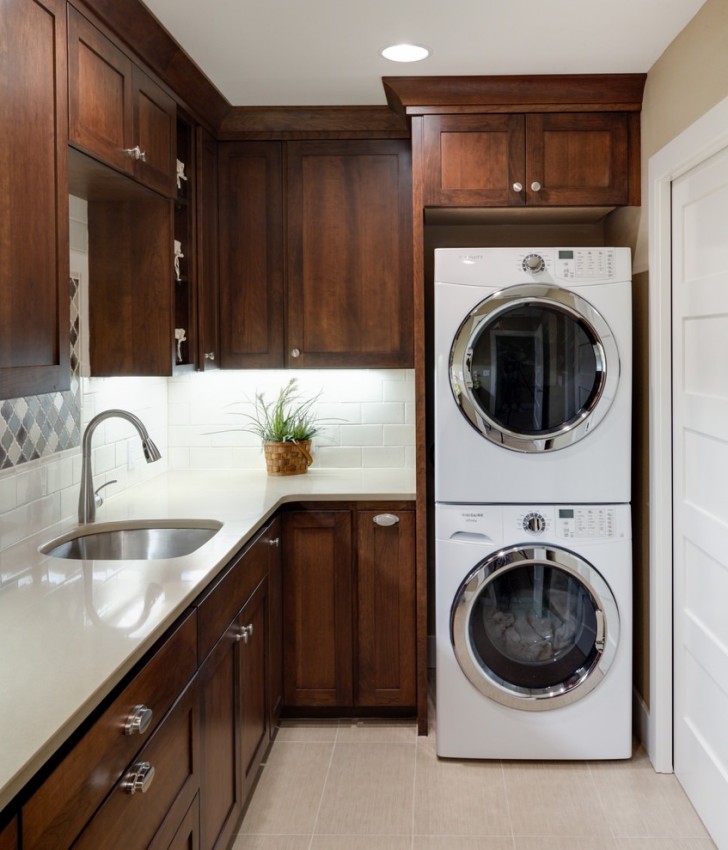
Certain large kitchen appliances, like the refrigerator and oven, are indispensable. It's crucial to consider their arrangement to avoid difficulty when opening their doors and the drawers of nearby furniture daily. Taking accurate measurements is key, leading to a more convenient and hassle-free kitchen experience.
"L" or "U"-shaped kitchens: just don't close the spaces
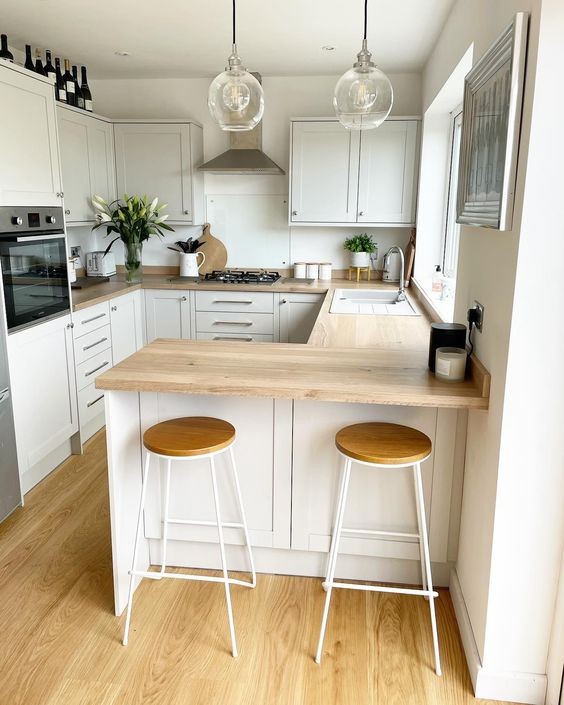
Kitchens with an L-shape extend along two adjacent sides of a room, while U-shaped kitchens cover three sides or include one side opposite, separating the kitchen.
These arrangements are popular, especially in modern kitchens, but it's essential to make the most of them and be willing to reassess if needed.
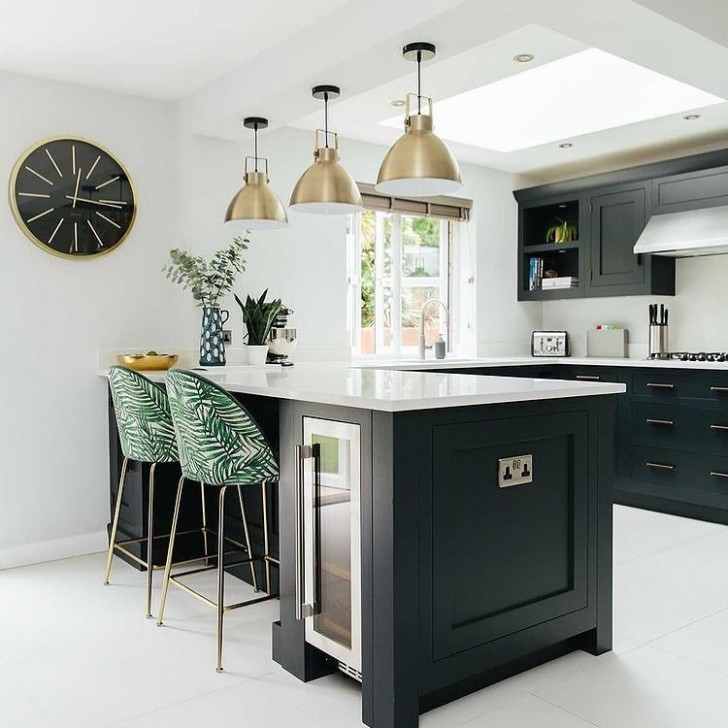
As previously mentioned, there are plenty of attractive kitchen layouts that might catch our eye. So, why be cautious if we like one? Well, the key is consistently creating the best conditions for both comfort and practicality in that space. Therefore, a U-shaped or L-shaped kitchen with a side separating it from the rest of the room or one that stretches too much along a wall, limiting access to the adjacent room, might be reconsidered in favor of a more open solution.
For instance, a former counter and workspace could be transformed into an island, provided there's enough space, offering a more accessible and open layout.
Cramped kitchen: this doesn't mean that style has to be sacrificed
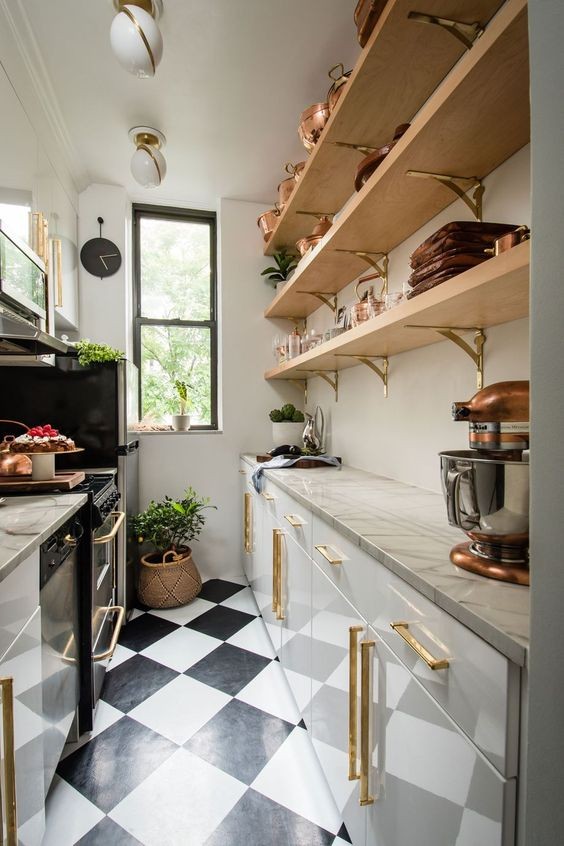
It might not be the most desired setup, but in a long and narrow room, it often becomes the only practical option. Having cabinets and shelves on both sides can give the feeling of being a ship's galley, but you can prevent this claustrophobic feeling by maximizing open spaces.
One way to achieve this is by keeping the countertops uncluttered, and another effective strategy is using open shelves to keep visible items you use daily (while keeping them from gathering too much dust!). This approach not only adds a touch of style but also enhances the functionality of these kitchens.
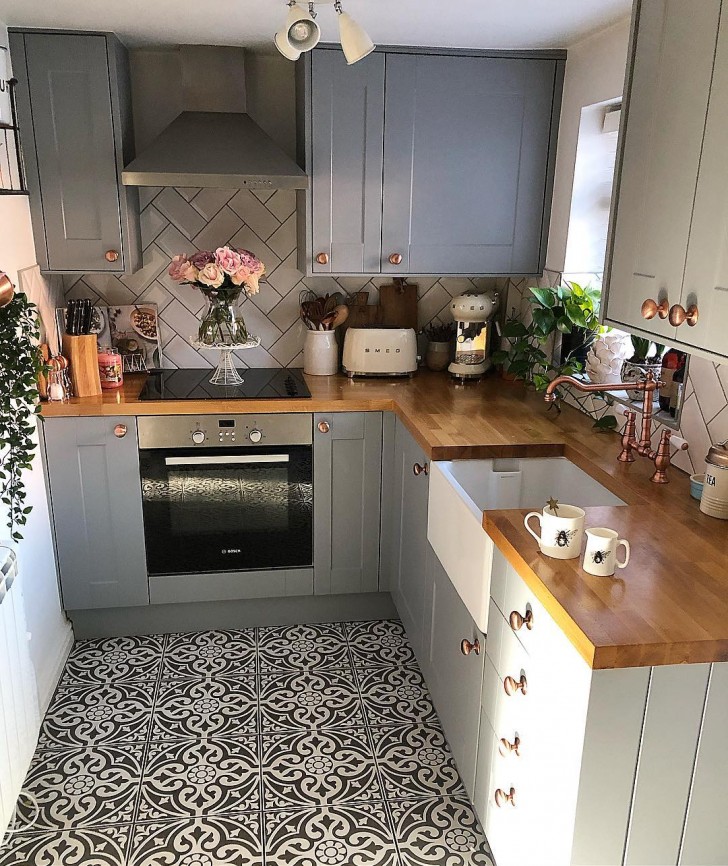
In any case, it's important not to let ourselves be influenced by a style that we might adore but doesn't quite suit our kitchen. Consider factors like colors, the presence (or abscence) of objects, and chosen materials. Instead of committing to a particular trend right away, explore how other styles that may be less appealing could also work, and then find the best compromise!
