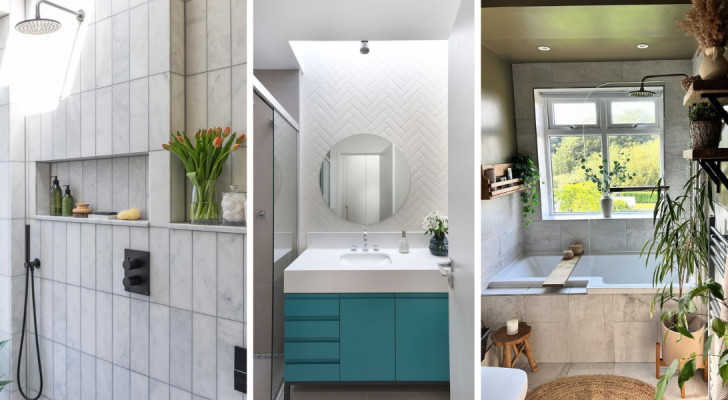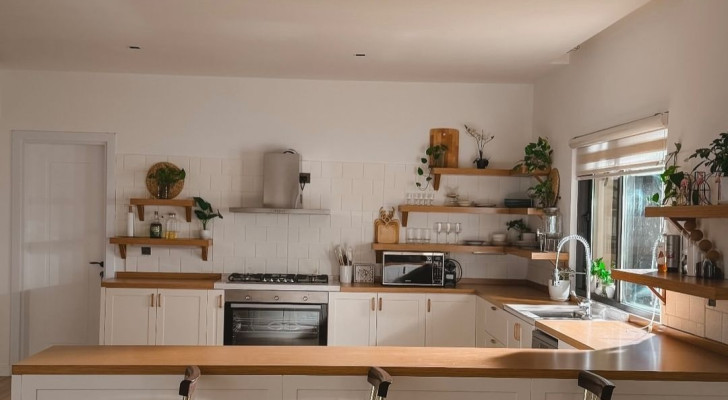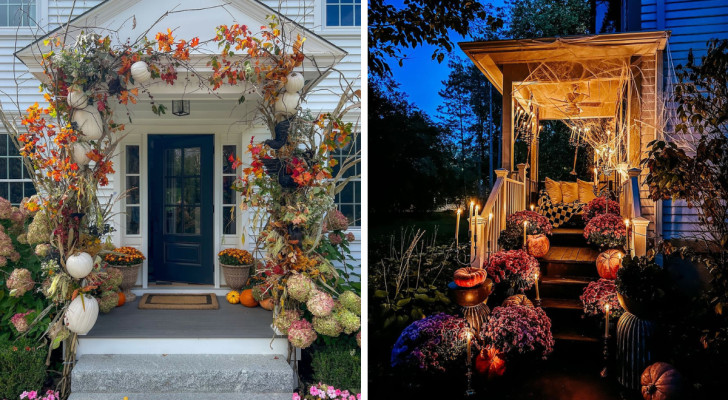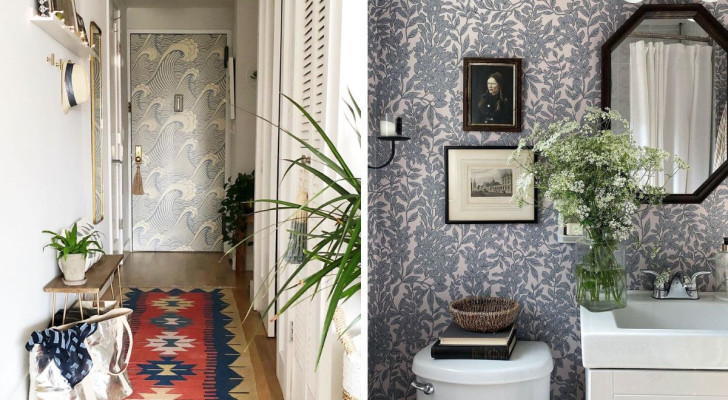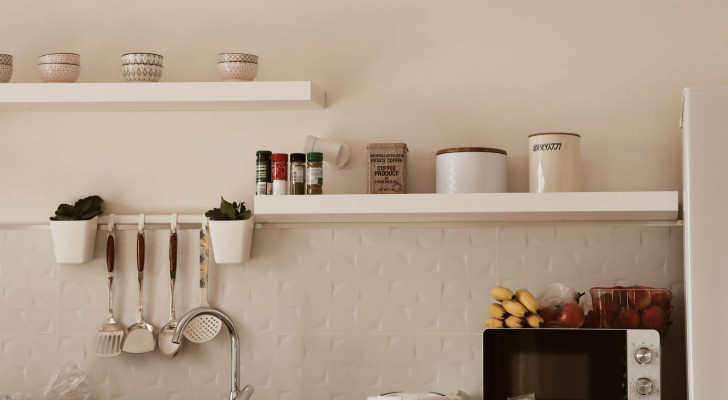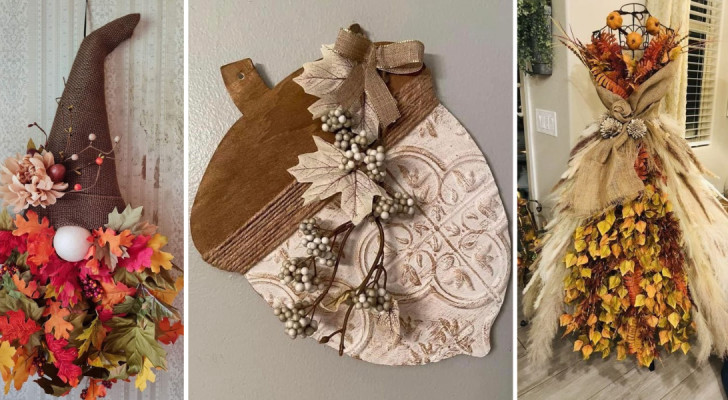Walk-in showers: a modern and elegant solution suitable even for the smallest of bathrooms

Walk-in showers: this shower model is rapidly gaining popularity in the world of design. They are stylish but also highly functional and, above all, versatile and can look extremely elegant and luxurious.
In essence, these are showers that do not have raised edgings/bottoms, and the division of the showering area from the rest of the bathroom consists of just a simple glass door or static glass partition. These walk-in showers are certainly well suited to a minimalist style. Let's explore some examples below:
Walk-in shower: without the raised bottom, you really make use of all the space
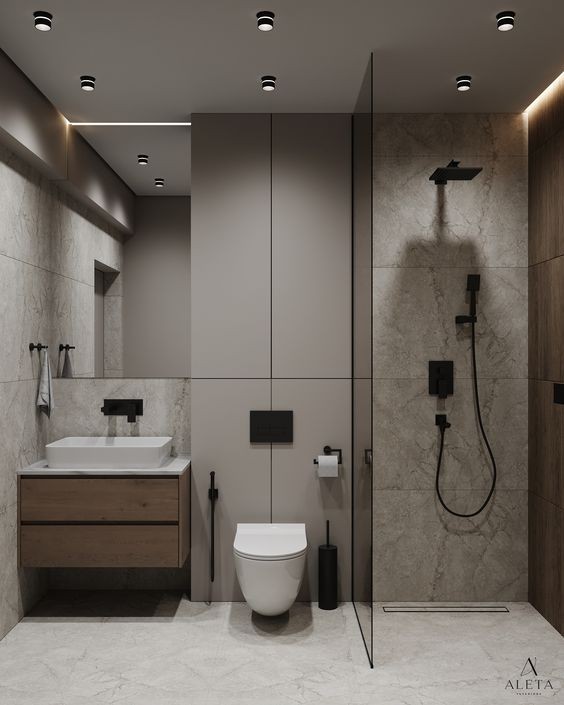
The reason for these showers' success lies in the fact that, as there is no raised bottoms (aka shower trays), and you can really make use of all the space freed up for the shower. Furthermore, without a bulky tray, all you really need is a splash-proof glass wall or door to isolate the shower area from the rest of the bathroom. In the larger bathrooms, sometimes there isn't even a glass partition needed to partition off the shower stall.
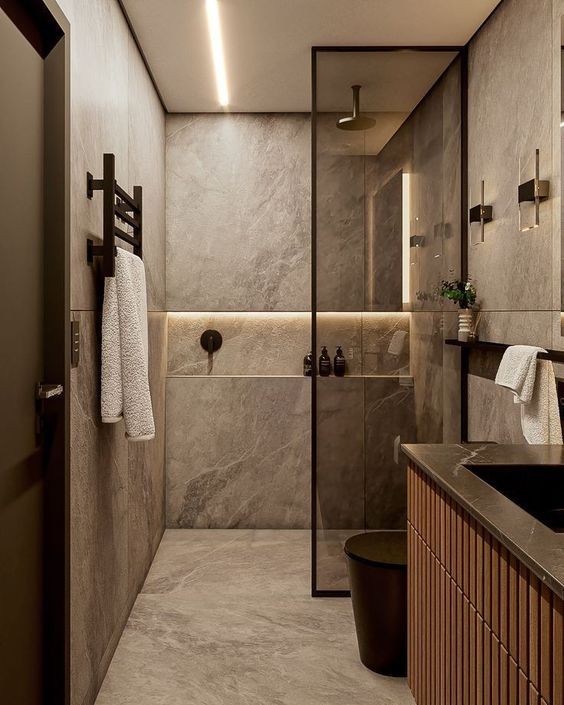
Walk-in showers have become the norm in spas, saunas and the bathrooms of many hotels, creating the belief that they are expensive. This is not necessarily the case: walk-in showers can be economically installed in any home (where there is space available, of course).
The main costs lie in the material used to cover the shower floor and walls, as well as in the way in which the drainage system is set up.
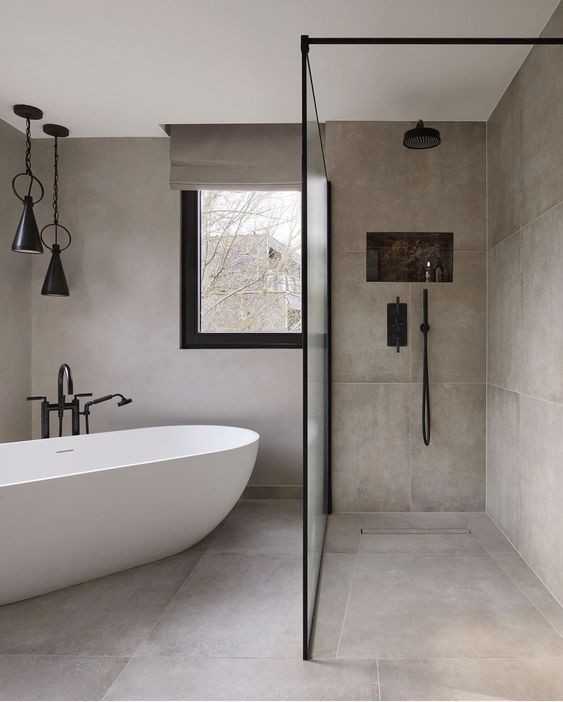
Typically, walk-in showers have cleared surfaces, straight lines and basic geometric shapes.
The corner walk-in shower
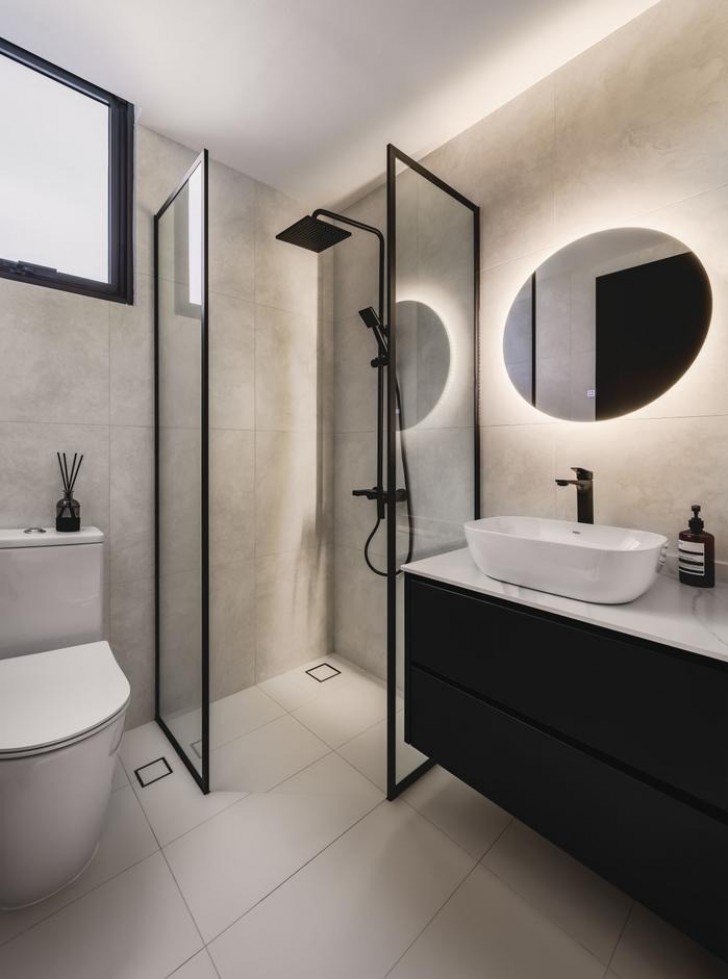
They showers typically occupy one side of the bathroom, especially if the bathroom is a rectangle. But if your bathroom is square, you don't necessarily have to give up the idea of having a walk-in shower! You will need to be more careful with the design, but it is still possible.
The partitioning for walk-in showers

When it is possible to isolate an area of the floor separately from the rest of the bathroom, typically only a fixed, half-glass partition is used. And normally smooth, frameless glass partitions are used - but nothing stops you from opting for some other look (like this paneled partition with a black frame - perfect for a modern industrial or rustic style).
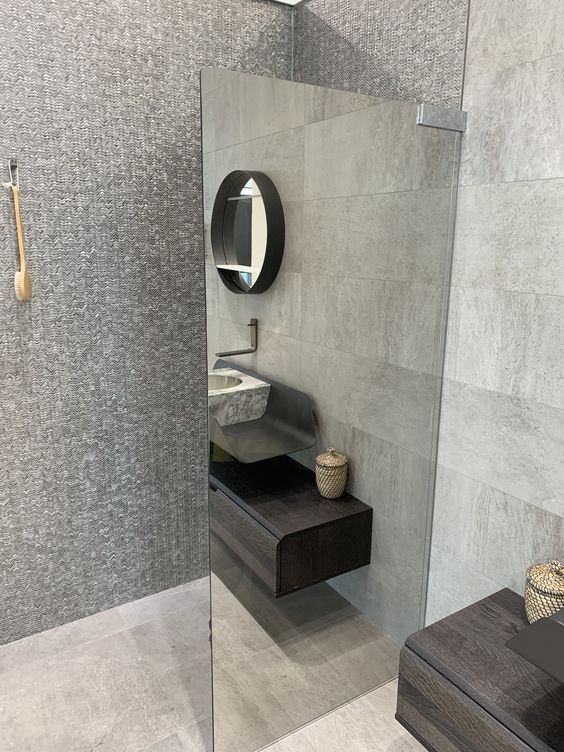
A less common choice is to use a mirrored wall on the external part of the partition (the side facing the rest of the bathroom), which can make the bathroom feel more spacious.
Like a spa: benches and seats in a walk-in shower
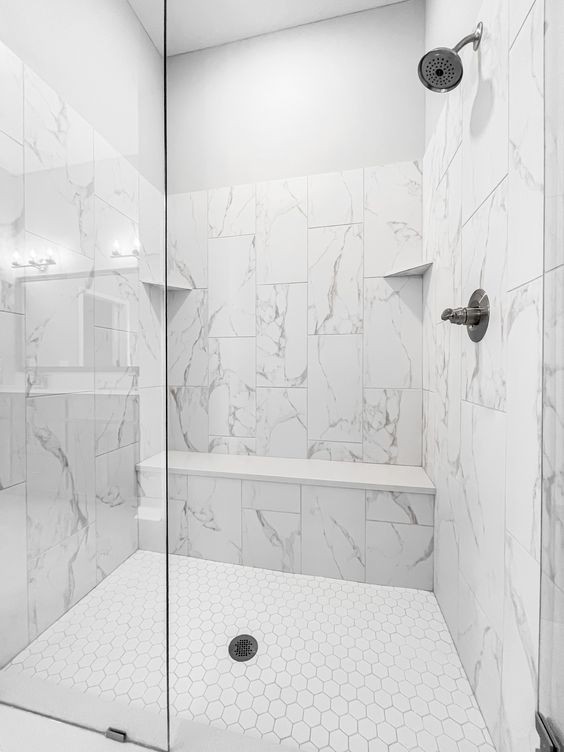
If big enough, it is very nice idea to insert benches or seats inside the shower, so you can sit down just like you do in saunas and spas. In fact, this type of shower style was inspired by those used by spas/saunas.
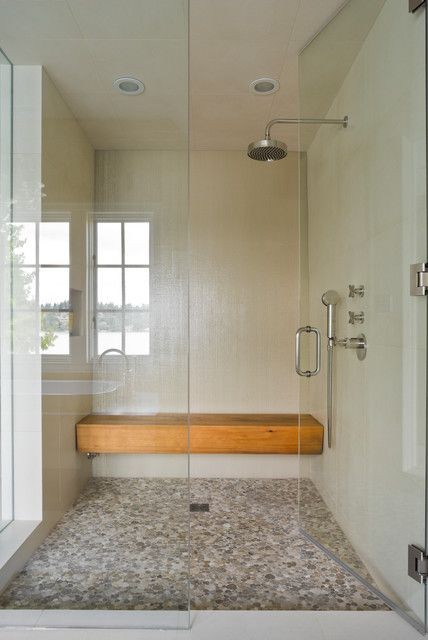
Laura Bohn Design Associates
In most cases, the bench is made of concrete and integrated into the wall. But there are also other solutions, such as this "floating" wooden seat. This looks just like a real sauna!
Wall claddings
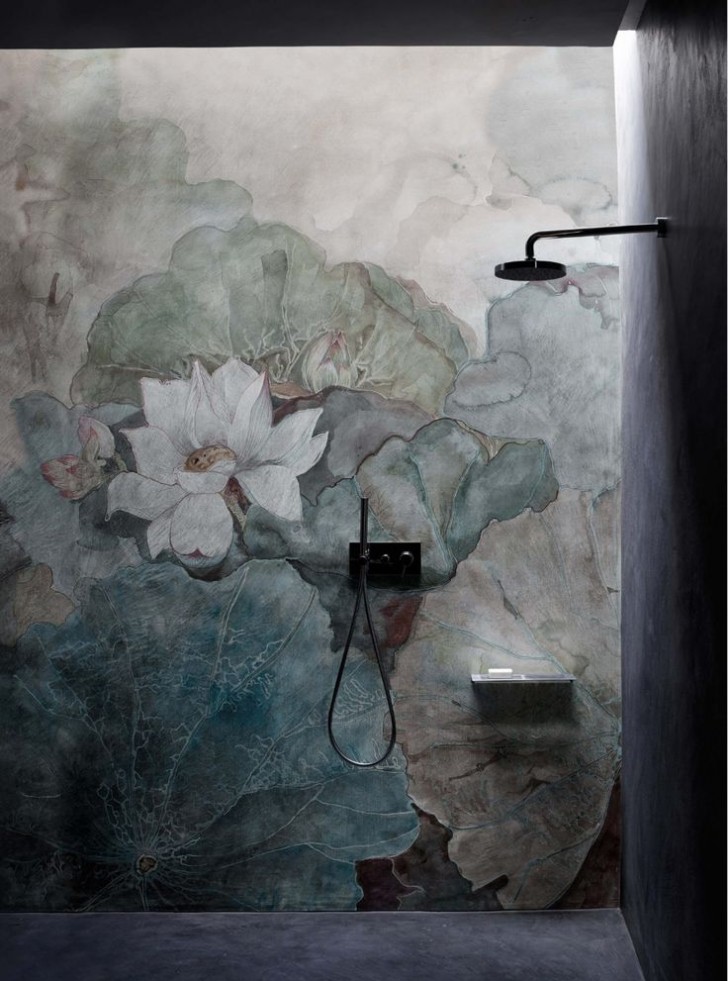
Typical cladding for shower walls are tile or natural stone. But this does not mean that you can't be more creative: in this example, a wonderful, waterproof wallpaper has been used.
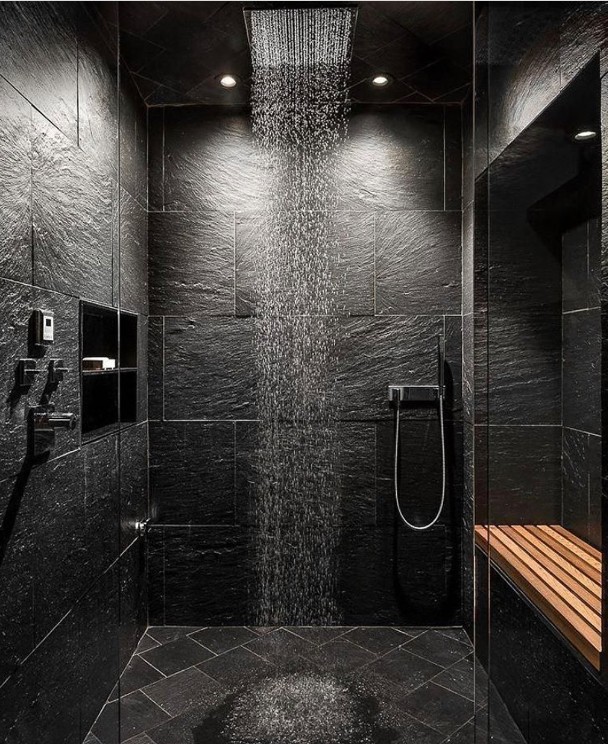
And what would you say about a totally black bathroom like this one? And it also has a centrally-located shower head to create a "rained-on effect".
A walk-in shower can be place almost anywhere

Needing just a partition, placing a walk-in shower into an irregular-shaped area (like the attic) will be much easier than putting in a "classical" shower!
Farmhouse-styled shower
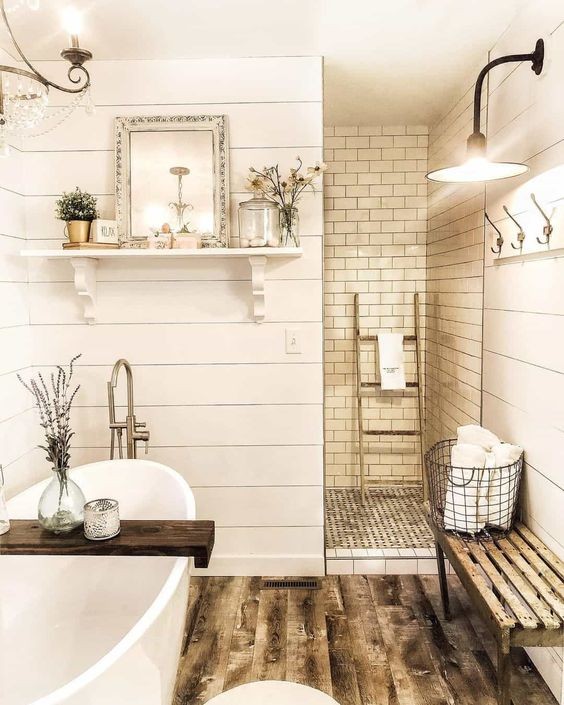
Walk-in showers are very versatile and can adapt to almost any environment: here's an example of one in a farmhouse-styled setting.
Would you like to have a walk-in shower in your home?
