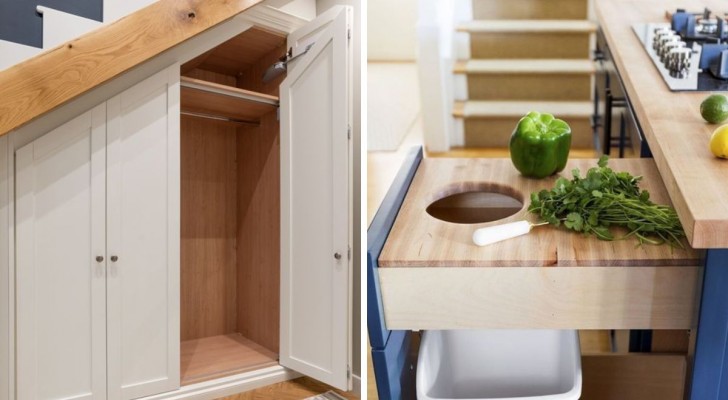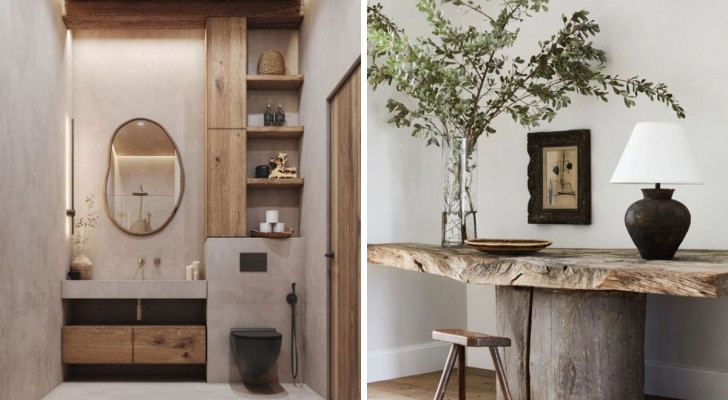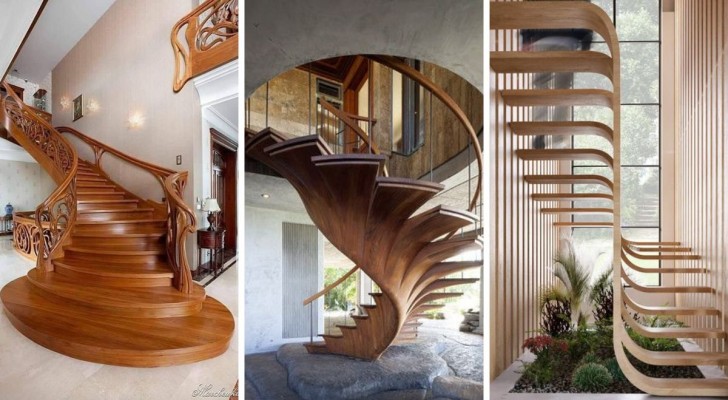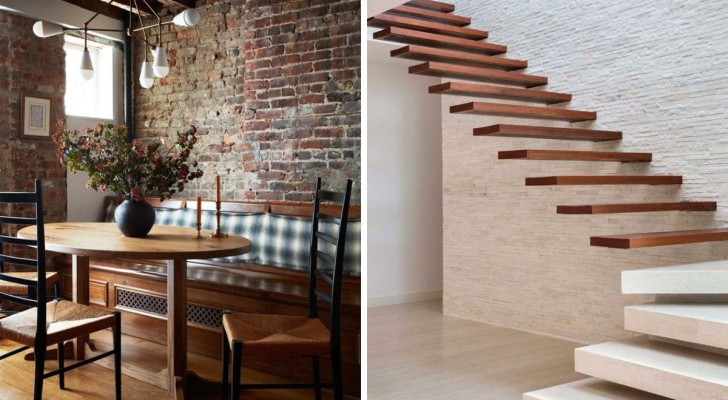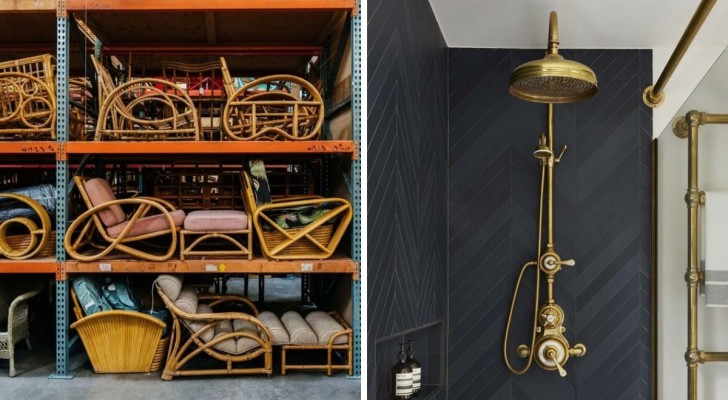Living rooms with open plan kitchens: 10 open plan solutions to make the most of the space
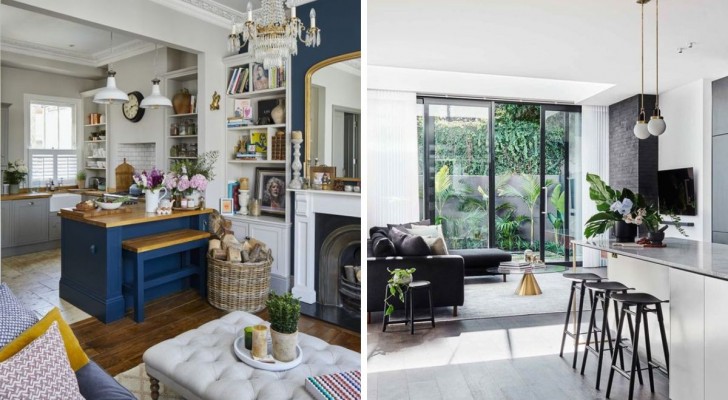
There are those who love the idea of open spaces/planning and then, there are those who are less keen about it. But one fact seems quite indisputable: open spaces/planning can make areas seem more airy, less closed-in and suffocating, and adds a modern touch. And open planning is particularly suited for the kitchen and living room area.
The basic layout is generally the following: an equipped kitchenette on one side, a living room on the other, and a dividing element to separate the two areas. The latter is usually a counter that serves as both a table and a work surface, or an island - which, in turn, can perform both these functions. Given these basic layout "rules", the details can then be customized. Check out the ideas below:
The counter usually serves as a half wall. It leaves space on one side to move from one area to another and offers an extra shelf for eating on-the-go or for cooking.
Depending on how large the living room is, stools can be placed directly behind the counter - or sometimes a sofa, if space permits
When space permits, the counter is not just a piece of furniture but a fixed element of the architecture, properly equipped, and sometimes in shape of an L, embracing the kitchen area and separating it from adjacent spaces.
The colors of the walls, or structural elements on the ceiling, also help to visually separate the spaces, without creating actual barriers.
But using the same color paint on all the walls, in the living room and in the kitchen, also works.
And if the idea of an open plan kitchen is seen as the only way to "make space" in small houses, there are actually many examples of large and spacious homes that have gone for this option.
The combination suits any taste in decor, making it a beloved option for many.
There really is a lot of combinations of colors and materials you can try to get the best results.
The problem that many fear is that of kitchen odors (cooking smells and dirt) spreading to all adjacent areas. But with proper ventilation systems (extractors and strategically placed windows), this inconvenience can be avoided.
In short, there are pros and cons, but they are always solutions that one can consider. Do you like living rooms with open planned kitchens?
