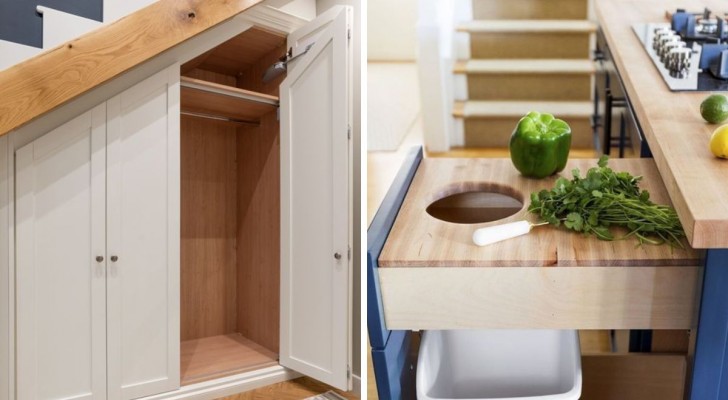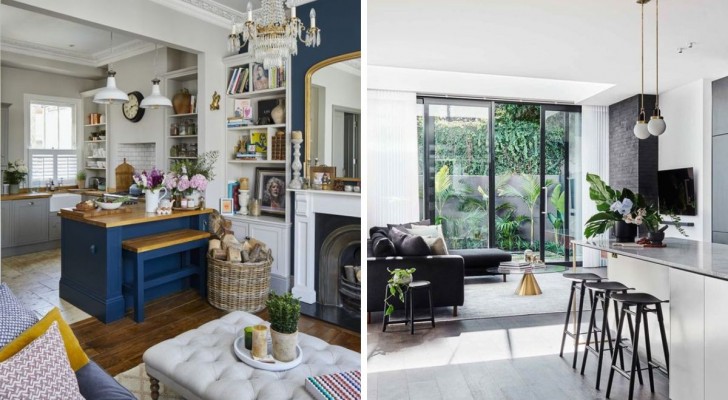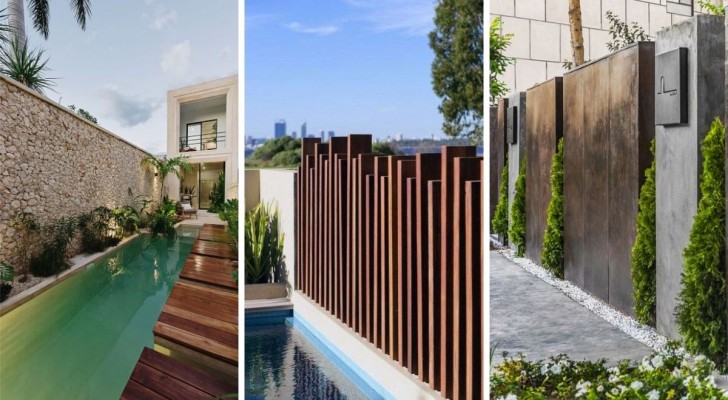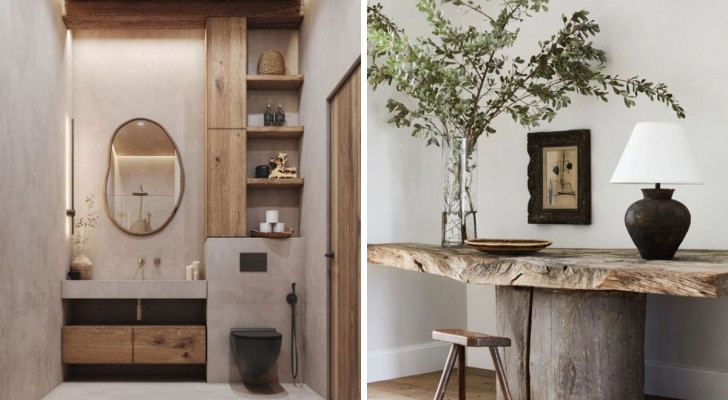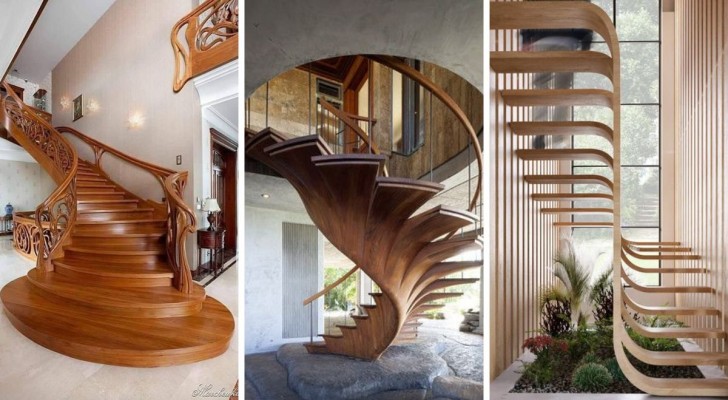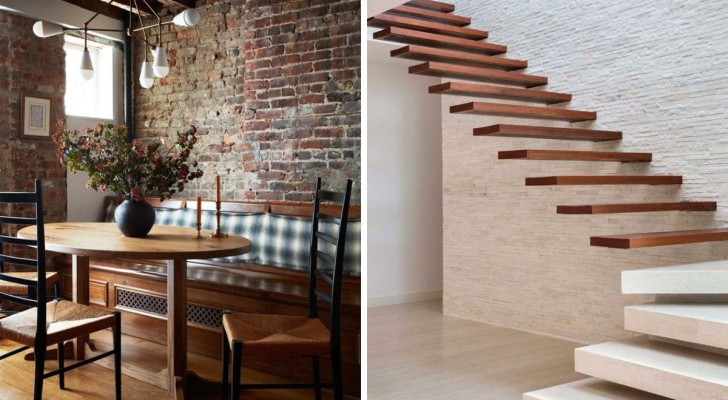Tiny bathrooms but equipped with everything you need: 11 projects to draw inspiration from
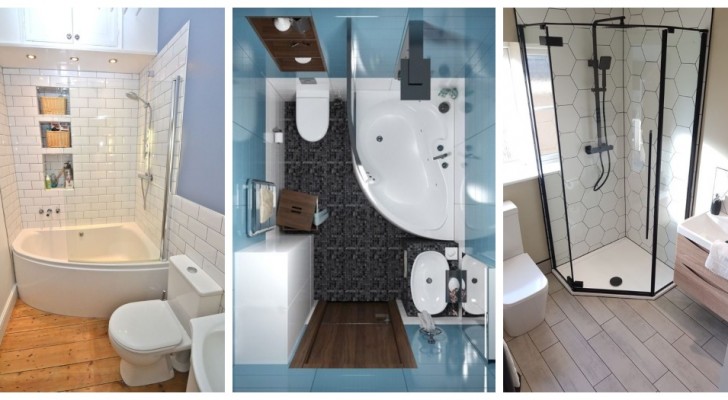
When you have to furnish a small room you must always try to exploit all the available space without compromising liveability, and in every room there are certain indispensable elements. An interesting challenge arises, for example, when you have to design the layout of a small bathroom, without giving up the fundamentals.
Whether it's the shower cubicle or a bathtub, there are projects from which to draw inspiration from that seem to have solved the problem of lack of space but without having to sacrifice aesthetics and functionality. Take a look at the examples below:
One way to avoid having use bulky furniture is to avoid using cabinets and protruding shelves - take advantage of the niches in the wall. If space permits, a half wall can be used to separate the shower area from the rest of the bathroom
Another idea for those who do not want to give up the pleasure of a hot bath at the end of the day: create an "L" on two adjacent sides, where one side houses the sink and the other a narrow tub. The bidet and toilet will be on the wall opposite the sink.
And if you want to leave space for a larger tub - perhaps with curved shapes in order to be more ergonomic - then you could use simple, free-standing sanitary ware. And for those who don't want to give up the bidet, there are toilet models that include one.
A popular way to save space is to place the shower cubicle in a corner - but with a round door.
In certain furnishing styles, a squared cubicle is not bad. But to be visually less "heavy", it generally has the rails hidden in the ground and has glass panels with few angles.
Alternatively, the floor plan of the shower enclosure could be pentagonal, with a "cut" corner so as not to extend too far into the walkable space in the bathroom.
Service bathrooms, with a sink and toilet, can be examples of a more sophisticated design.
Imagine this bathroom when it was empty: it was a small space, but a comfortable bathtub was installed!
Even the bathtub can be placed in the corner, and will necessarily have one curved side.
The Internet is also full of enchanting ideas for mini bathrooms, often installed in the basement.
We can also use the colors of the walls and the floor - with striping - to increase the sense of depth of these rooms.
Which idea do you like best?
