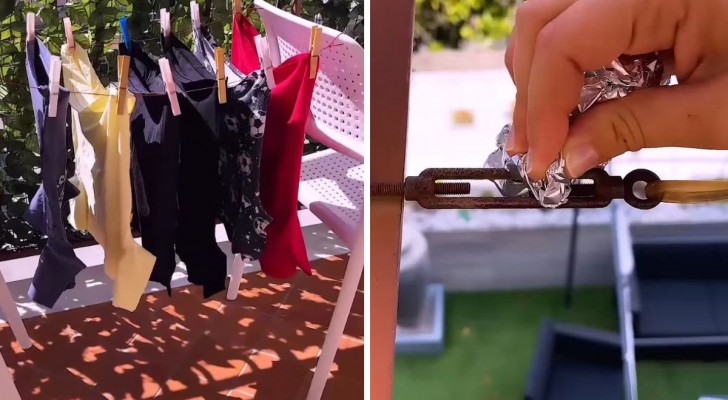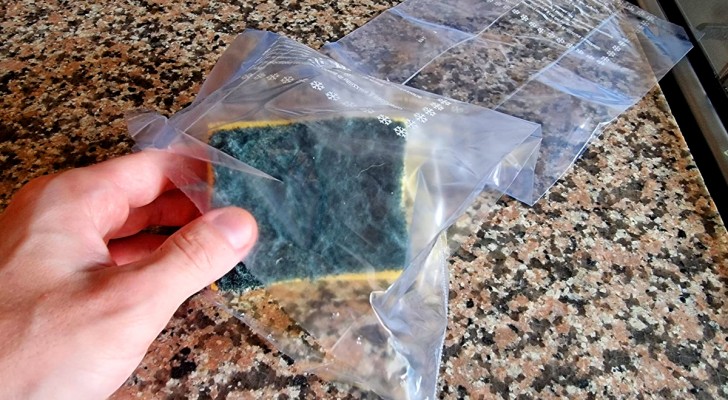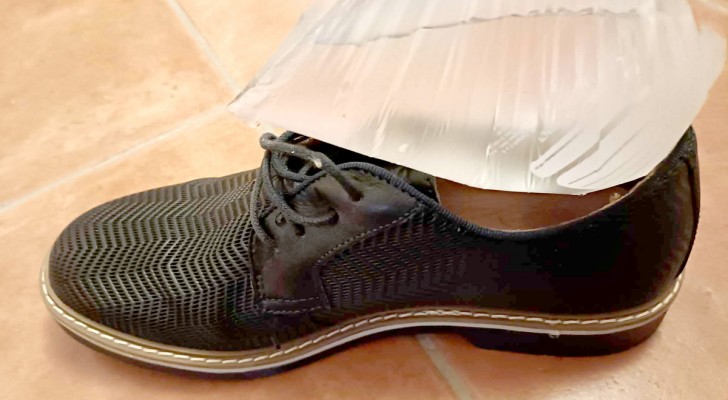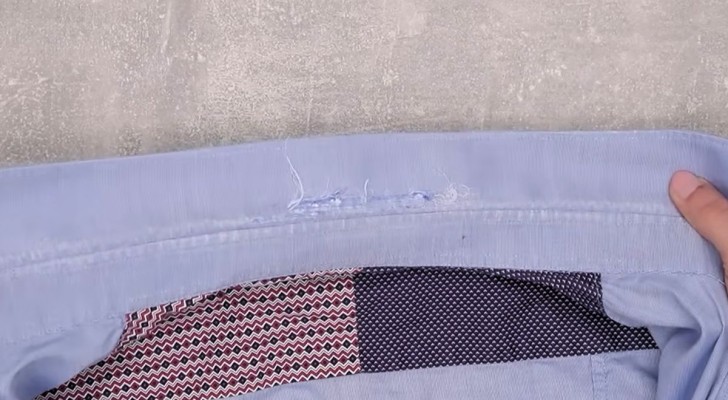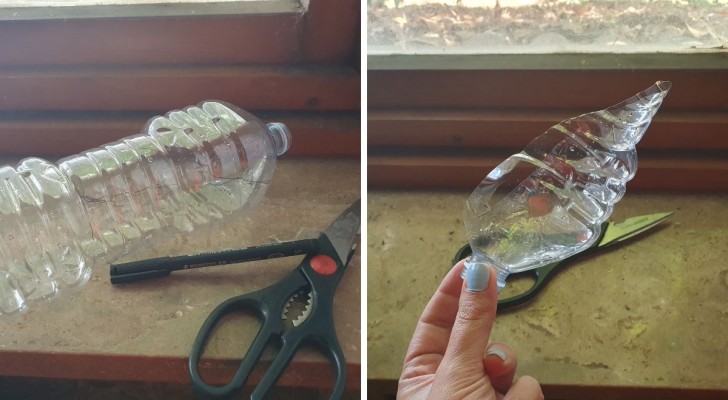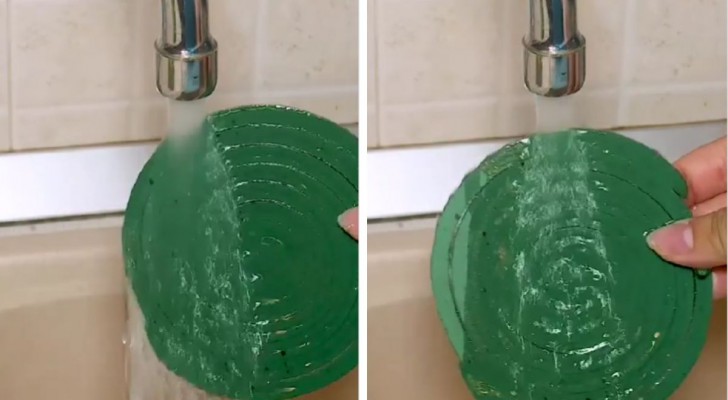DIY repairs and improvements: the most common mistakes to avoid
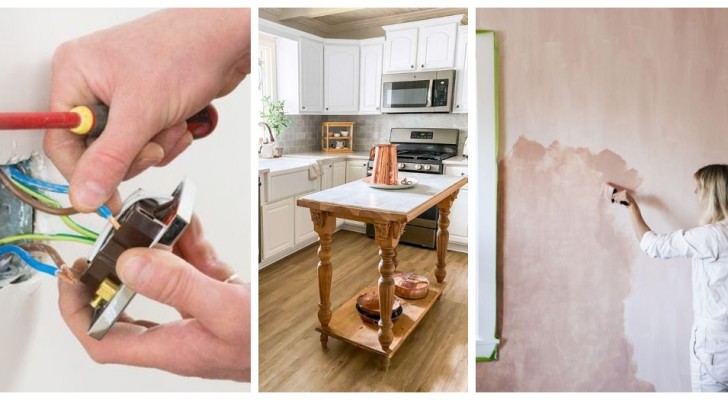
Relying on DIY is a great benefit: in addition to the economic advantage, there is the certainty of doing things in the way that best suits our needs - not to mention the satisfaction of living every day in the midst of the results and outcomes of our own work. Outcomes that, however, could turn out to be below expectations when you embark on some renovation, repair or home improvement work without having research it properly beforehand.
It often happens, in fact, that there are DIY enthusiasts who are not yet exactly experts, and they launch themselves prematurely into some project without knowing that they are making some less than good decisions. Here are some of the most common mistakes to avoid:
Kitchen islands: who doesn't like these? It is the ideal piece of furniture for large kitchens, where there is enough space between the island and the other furniture units that surround it. It becomes more difficult to install an island when it ends up eating up useful floor space, and making it more difficult to move about the kitchen. Therefore, we must always consider the dimensions and opt for a small and compact island (preferably a mobile one). As a minimum, it should guarantee at least a meter of space between it and every other kitchen element - whether it be the furniture or the walls. If this is not the case, it is better to avoid installing an island in the kitchen.
Sealing the parquet: this is a job that can involve considerable expense if you call the experts. But it is also quite challenging and often, those who try this, skip an important step, namely: smoothing / sanding the surface before completing the treatment. Many, in fact, fear damaging the wood by sanding it, but in reality, when you apply the sealant and polishing products on the surface of a parquet floor which has not been sanded, all the areas where the previous sealing layer was not removed (by sanding away) will be highlighted, and the floor will lose its smooth appearance.
It is therefore always necessary to have sandpaper of various grits to hand. Start the sanding with the most abrasive type and end the job with the finest grit sandpaper.
Plasterboard walls: these help one "play around" with the architecture of the house without having to put up real walls. But when they serve as a wall to divide one room from another, don't skimp on their thickness, as this will mean saying goodbye to sound insulation. It is therefore advisable to always use 10 mm thick panels.
Take measurements: If you are tired of the kitchen furniture, you can change it all. Or youcould just change the refrigerator, for example. But if the measurements of the dimensions of the fridge have not been taken and considered properly, the appliance can stick out well past the line of the other units in the kitchen. There are those who do not care about this, but it could become an irritating and unsightly look for others.
What type of floor for the cellar or basement? Many people like wood. Others choose cork. These are, in fact, beautiful and give warmth to a room, but they are also the ones that suffer the most from humidity which can deform or ruin them due to mold. It is best to choose tiles, or even terracotta. Alternatively, you can even opt for laying a cheap concrete floor and then you can paint it in whatever color you prefer.
There are various types of insulation materials for walls and roofs of a house, but when you need to insulate the ceiling of a basement or cellar, you should use rock wool (or even foam) and not fiberglass. The latter, in fact, is not resistant to humidity and indeed can lead to the formation of mold.
When you need to paint a wall the most important thing that is often overlooked, is the preparation of the surface: you need to wash and sand down the wall (with sandpaper) and repair any cracks or holes (and sand again to remove any excess plaster). When everything is clean and dusted properly, you can apply a primer and, only after this is done, you can start to paint. The end result will be noticeably better and much more professional.
Another thing that is often overlooked when renovating a home and changing the look of entire rooms, is updating the electrical or plumbing system. While it is true that these upgrades can be expensive, doing them during the rennovation project is more convenient and cheaper than doing them later when the project is finished.
When you want to change the look of the kitchen, one of the most popular DIY projects is the replacement of the backsplash: sometimes it is simply enough just to choose the covering for the portion of the wall above the worktops and stoves to transform an entire room. And amongst the most popular options to create an attractive backsplash are tiles. To avoid mounting them unevenly, start in the center of the area for cladding and move out towards the sides so it will be easier to keep them aligned.
What are the home improvement or repair jobs you are most proud of?
