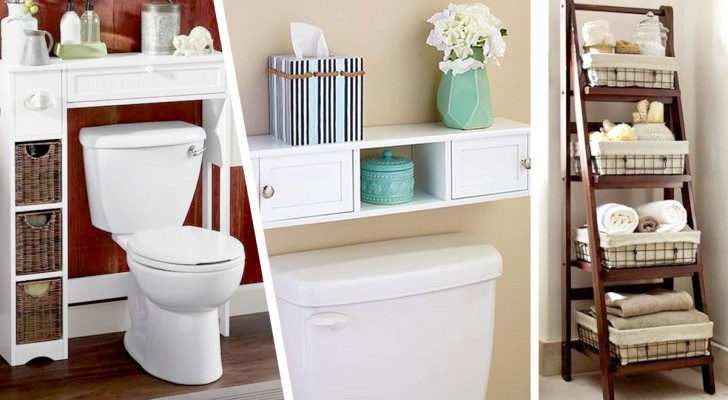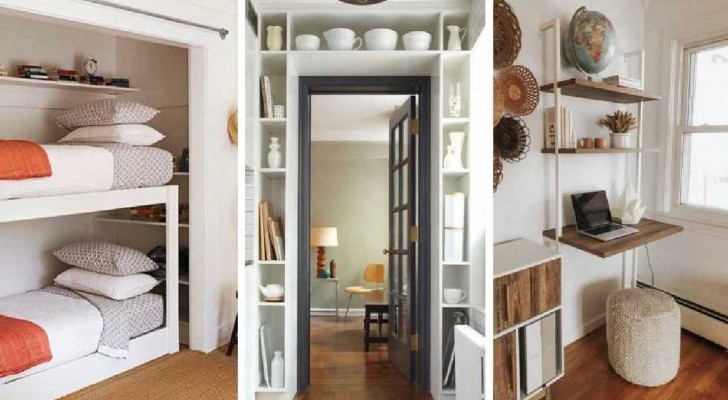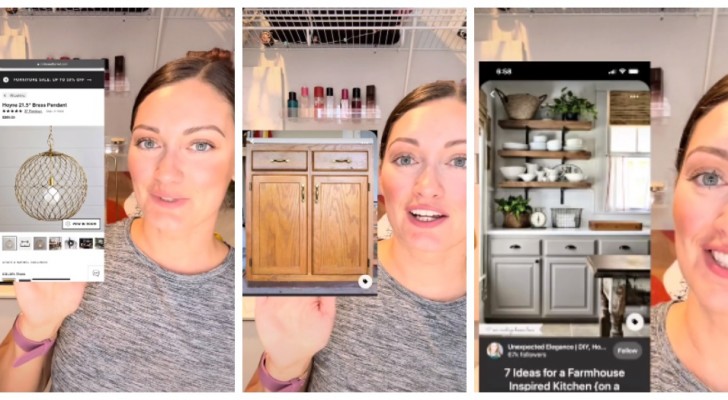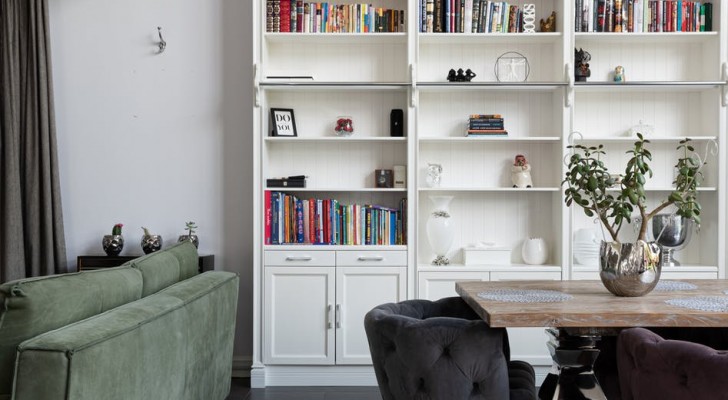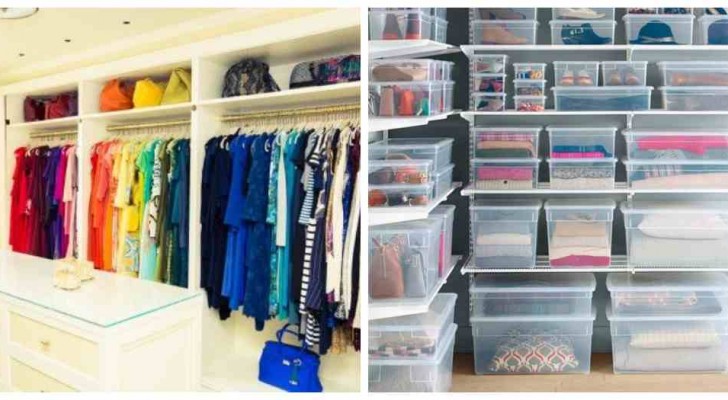Tips not to forget when furnishing a small apartment
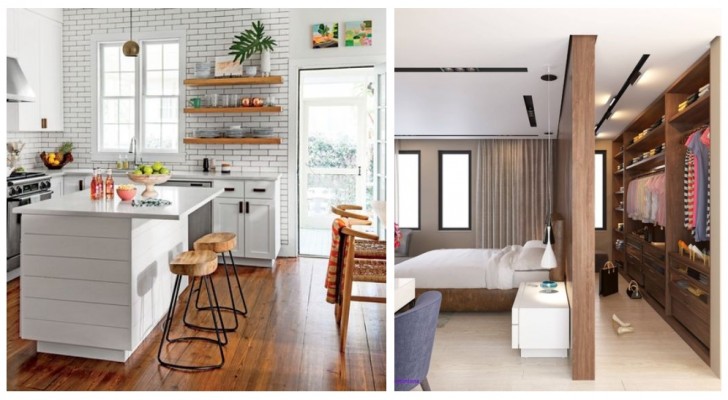
Furnishing a home is never easy, and it becomes even more of a challenge when there is little space available. Planning is essential, but sometimes we limit ourselves to choosing what we can fit in or maybe the colors to highlight, in the belief that a small house cannot allow you to indulge yourself with more original or personalized design ideas like you can in larger houses.
It is certainly true that white on walls makes the rooms more spacious, but it is not true that we cannot also allow ourselves colored accents here and there. And what about a large dining table? It could be deployed, as long as it is bright and of a space-saving design. There are therefore, various aspects to consider and some advice to try to follow when designing the furniture of a house - even if it is just 100 square meters.
The kitchen is the heart of the house, and the living room is the most lived-in space, both when we are alone and in the company of guests: combining them into an open space is an interesting choice, because then everything we do in one of the areas is visible in the other, and cooking activities and smells can annoy those sitting at the table or sofa. But to gain space, it is an excellent solution, which in many cases would also allow you to have an island in the kitchen - one which occassionally becomes a table for eating at.
Or, instead of an island, it could be the dining table itself that acts as an extra surface. And in this way, you can have a large table to accommodate more people.
Entrance directly into the living room: a small house does not always allow the luxury of creating a reception area or distinguishing a separate entrance lobby. But opening the spaces in this way avoids having cramped areas, and also makes better use of the brightness of the house.
Furniture must be essential: there is no space for sofas and armchairs with voluminous shapes, and it is good to choose pieces that do not fill the whole space available. The same can be said for the table in the living room area - using one with a glass top would allow you to choose a larger table, without adding to the visual clutter.
Consider the space available in the children's room: if two beds have to fit, the only solution is not necessarily a bunk bed. They can each occupy one half, with a bookcase to be shared to separate the areas. Or you could think of placing them on two adjacent sides of the room, with a corner element at the top.
In the master bedroom, however, there could be space for a walk-in closet, perhaps between the back wall of the room and the one that would act as the headboard for the bed.
Use color to brighten and define spaces: in a white house with light furnishings, choose some pieces of furniture that gives a boost of energy, such as shelves or open bookcases.
But even the walls can provide surprises: sometimes painting an accent wall, perhaps coloring only the back wall of a room, makes it appear deeper. Or using a contrasting color on only one half of the walls changes the perception of the ceiling height. In short, it is worth studying various tricks to take advantage of colors other than just using white or dove gray.
Colors can also serve to create an ideal connection between various spaces, choosing a palette of shades such that each room uses a different one to the prevailing tone, and without neglecting the others.
How would you furnish a small house?
