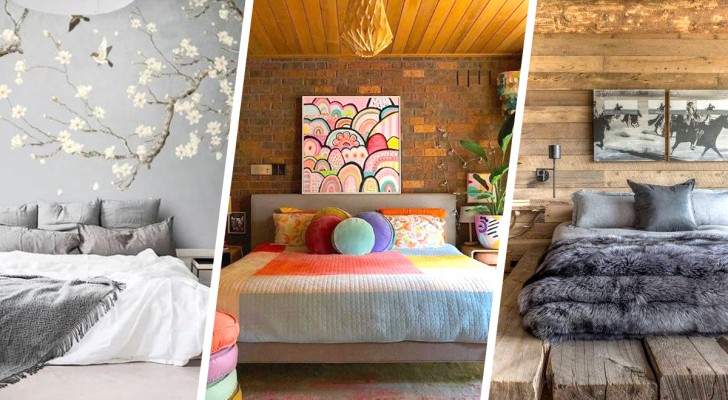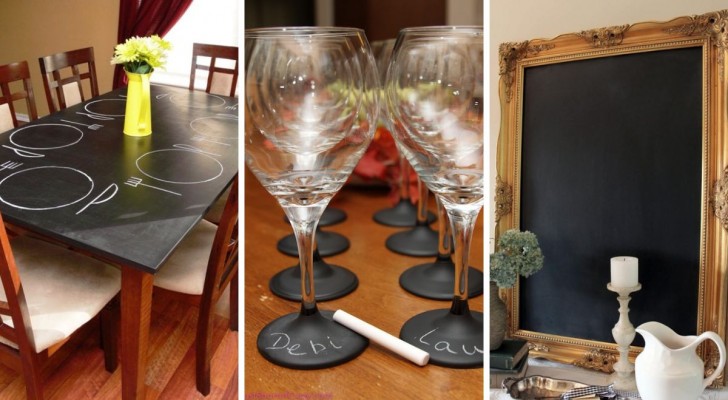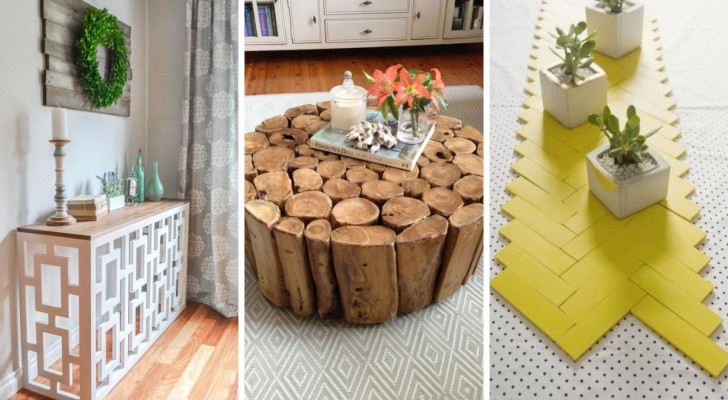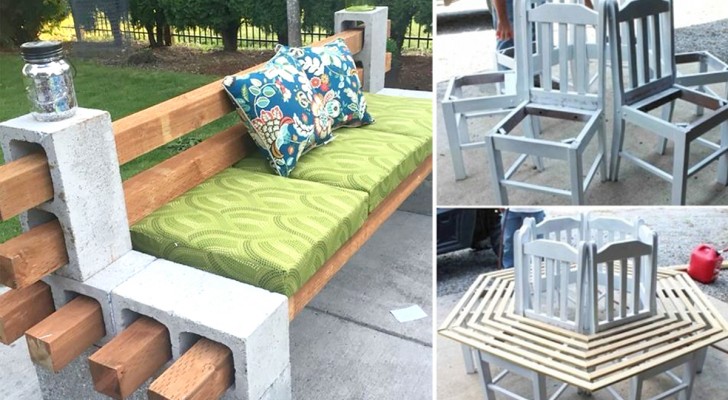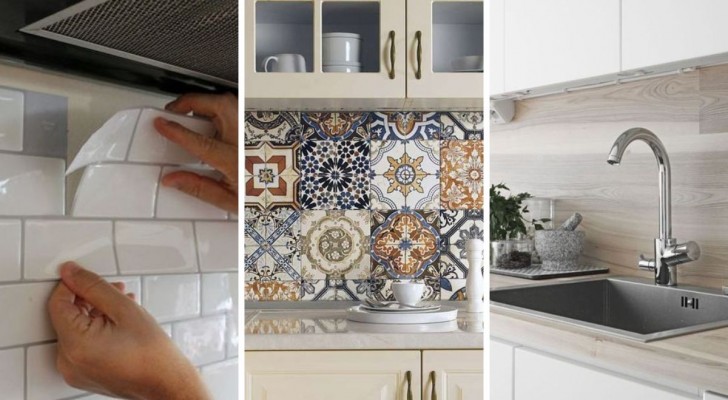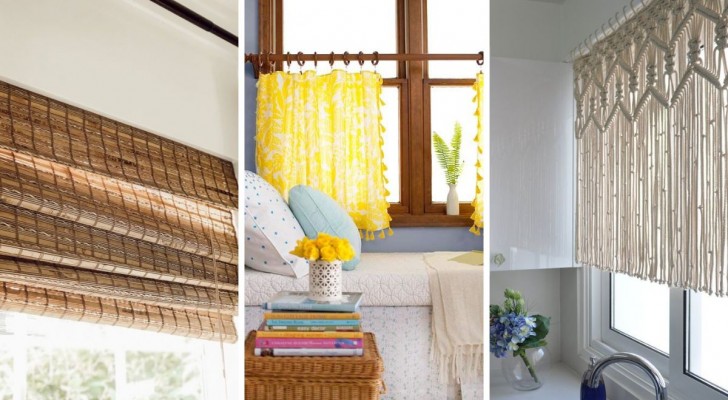No space in the wardrobe? Great ideas to make more room
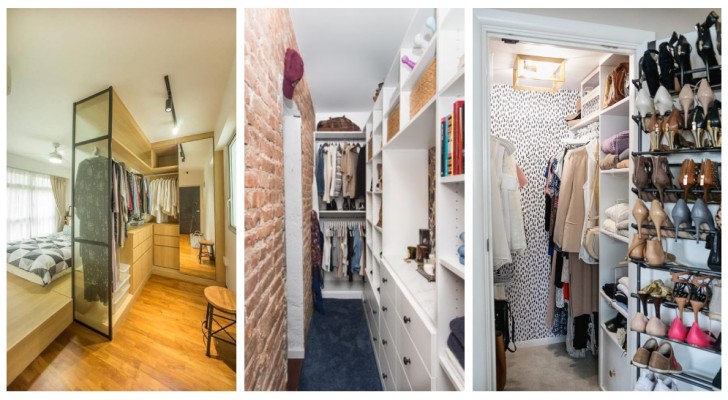
Leaving the bedroom as clear as possible and putting all the clothes and accessories into a wardrobe in a special area is a great way to live more comfortably in a home. Certainly, having an entire room to be used as a walk-in closet is a great convenience, but it is also a luxury only possible in large homes.
So when space is limited, do you have to give up having a wardrobe walk-in? No! Even in small niches or by cutting out a portion of the main bedroom, it is possible to set up a beautiful and comfortable walk-in closet, like the ones you see below.
Even if there is only a space that is just one meter long and one meter wide, it does not necessarily mean that a functional wardrobe cannot be created out of it. The wardrobe will be set up on only one side of this rectangular room, which is accessed by a door in one of the walls. To create this, a plasterboard wall can be erected which thereby isolates the compartment to one side of the room.
Another way to take advantage of these solutions is to create a niche in the wall. In these cases, generally, you build a wall that actually reduces the size of the main room, but with some sliding doors (barn doors are also very trendy), it will be easy to access this niche in the specially created wall cavity. They are very useful solutions especially where there is a sloping roof and the ceiling is inclined. Certainly, a custom-made piece of furniture would be very expensive to deploy in this context.
Shelving also solves many problems: the expense for such a project is really low and allows you to use small and cramped spaces, using selves of differing lengths, widths and spacing in a creative way.
Sometimes it is just enough to simply have the space to enter into a free space: a free space in the center, just a little wider than the door, and the rest of the cavity with plenty of shelves on both sides.
The free space of a room behind the bed: the wall of the headboard will, in this case, be the border behind which to set up a wardrobe - perfect for getting up and dressing on the run.
In general, all these spaces will have the wardrobe wall on one side only, so one can walk comfortably up and down in front of all the clothes and accessories.
Other times, closets are positioned to the side of the bed rather than behind it. In addition, they generally use one of the windows in the room to exploit any natural lighting, where possible.
Even regular closets can become small walk-in closets, with beautiful lighting and with a refined design enhanced perhaps with wallpaper that makes everything more pleasant to the eye.
Open the closet door and immediately find a mirror in front of you, with all your clothes on one side ready to go.
Instead of a sliding door, you could use a shelf (perhaps later used to hold other accessories) as a way of closing the closet.
How would you like to create your own wardrobe walk-in compartment?
